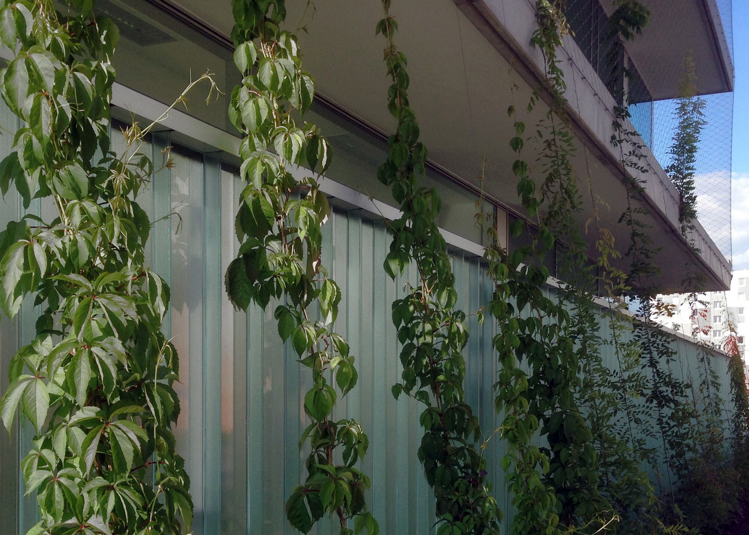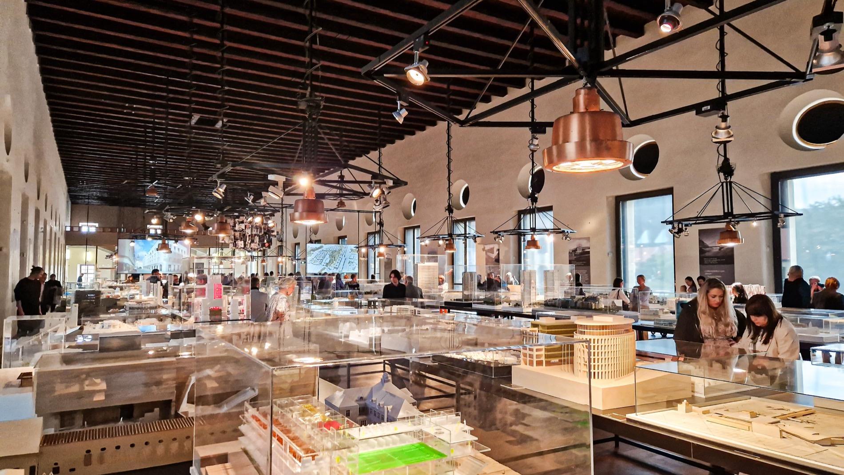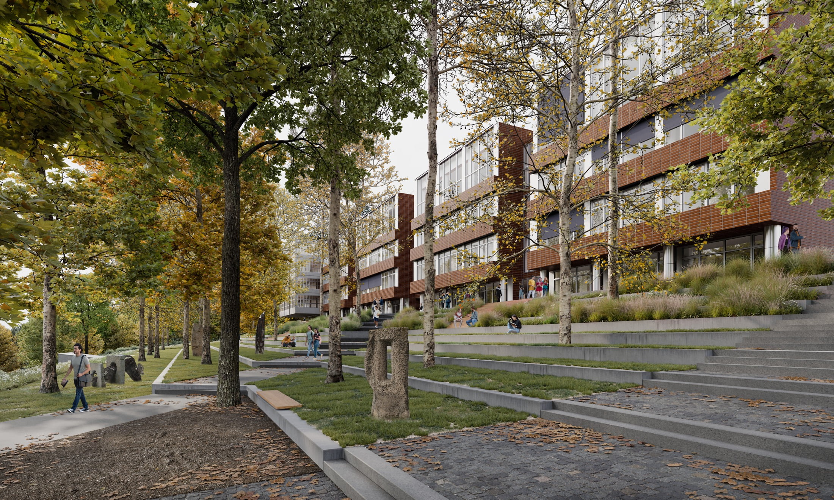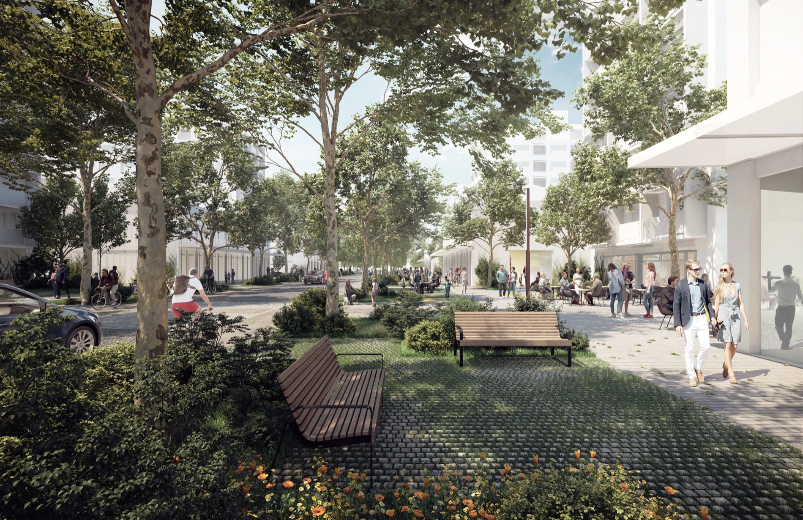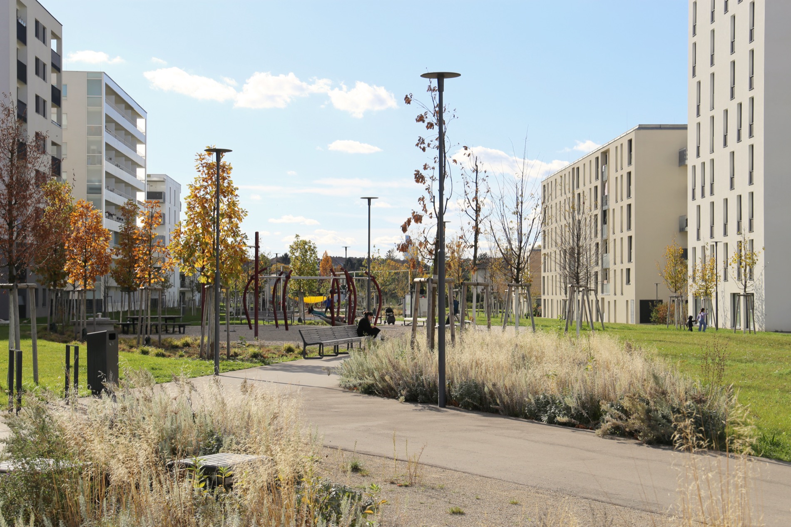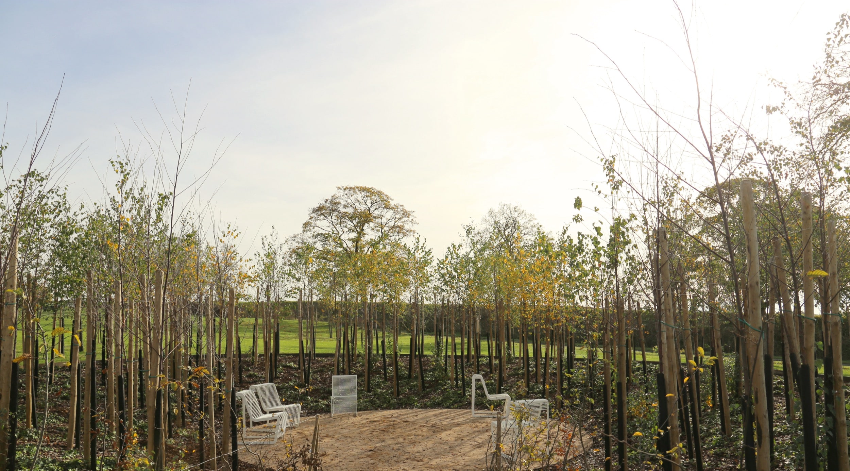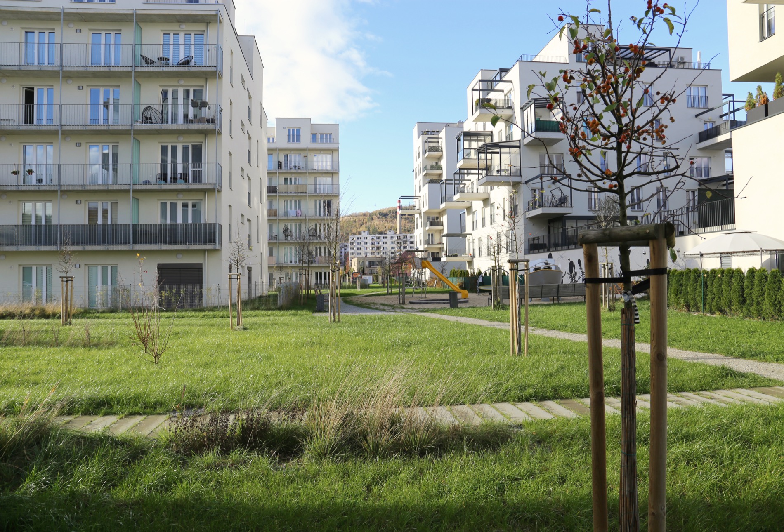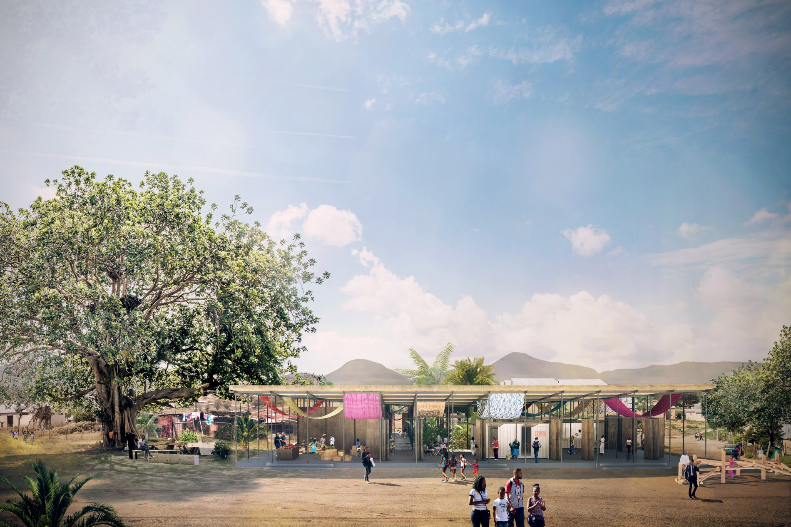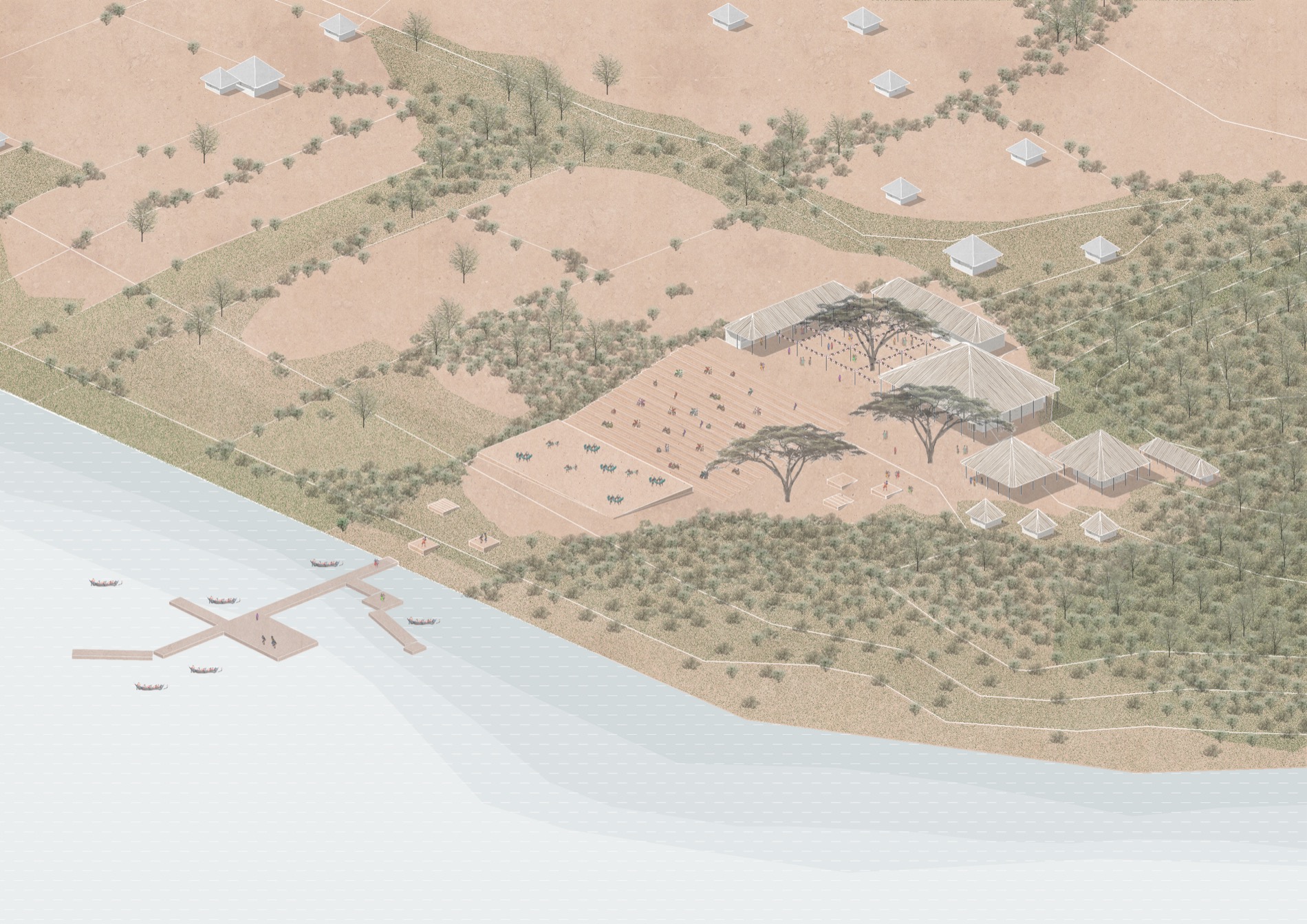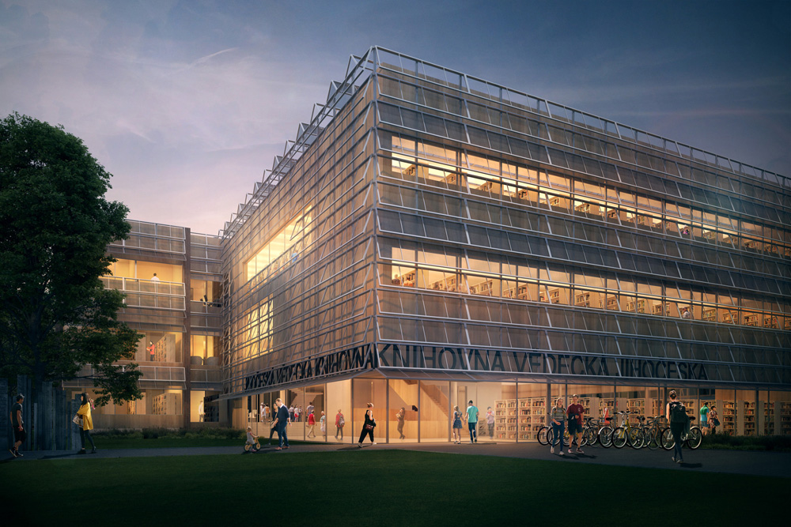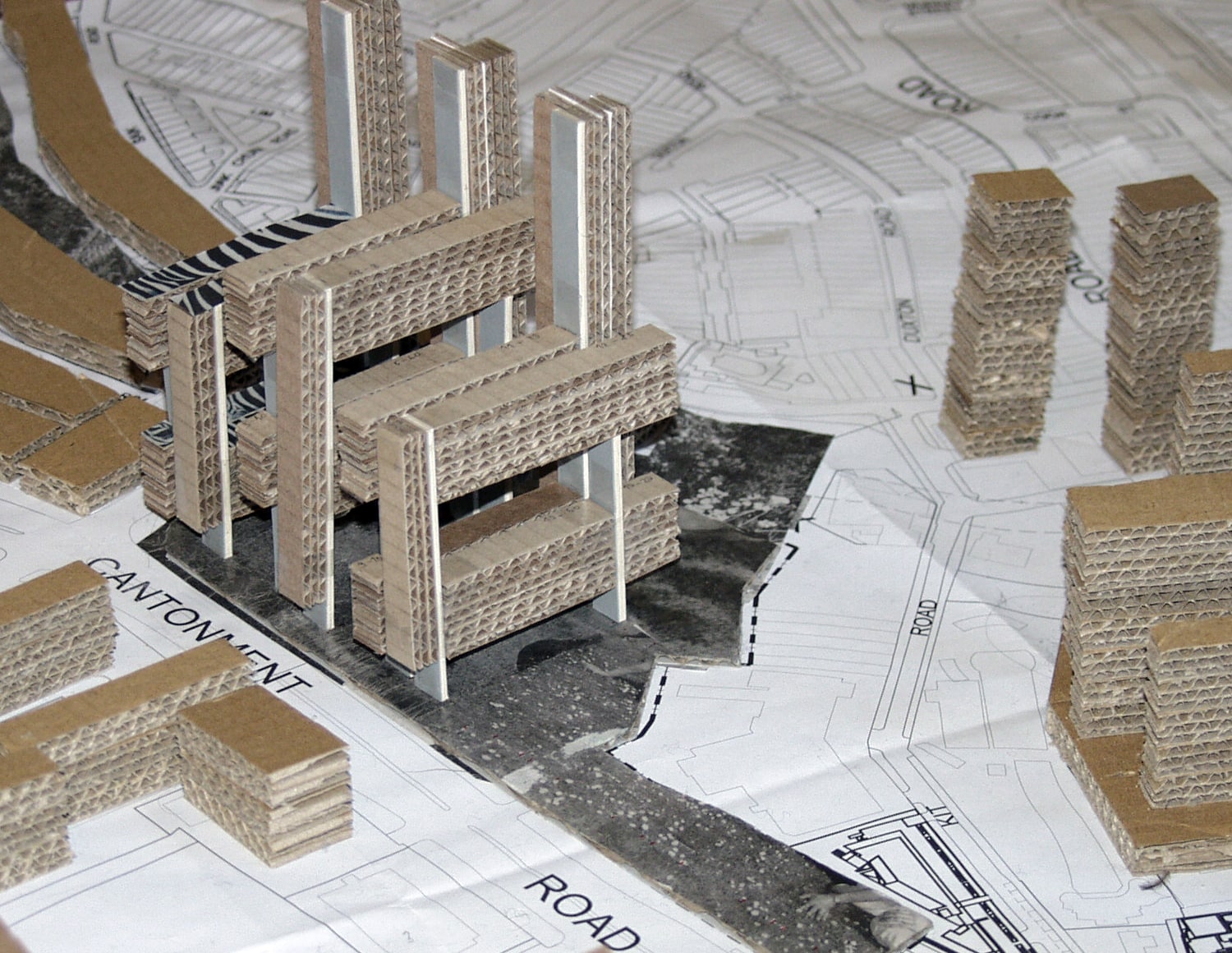Community Centre Máj
České Budějovice, Czech Republic. The galleries and other spaces around the perimeter of the building as an interspace that opens up the community centre program to the surrounding neighborhood, while allowing the public to enter the building on all floors and extending the new market plaza up to the playground on the roof.
Competition 1st prize
CEZAAR 2015 Architecture Award
Nomination for EU Mies van der Rohe Award 2017
Finalist Czech Architecture Award 2017
